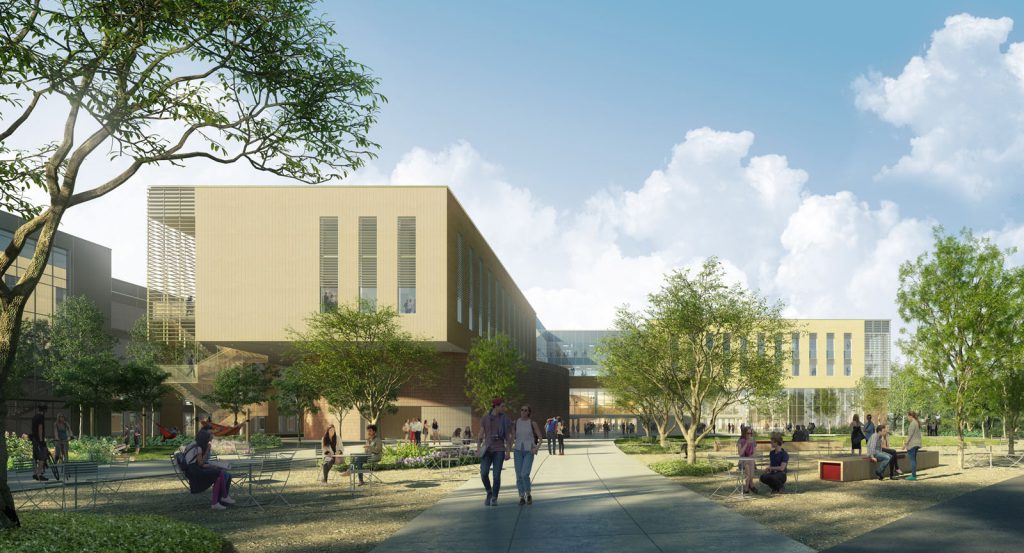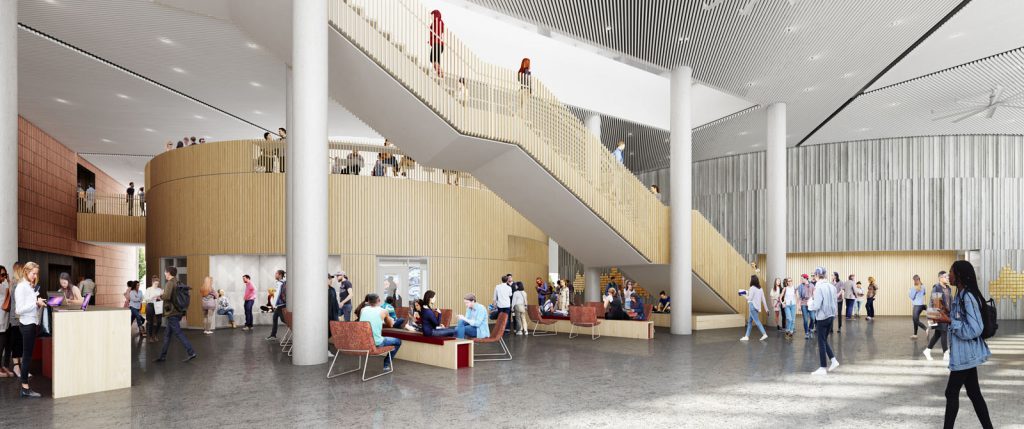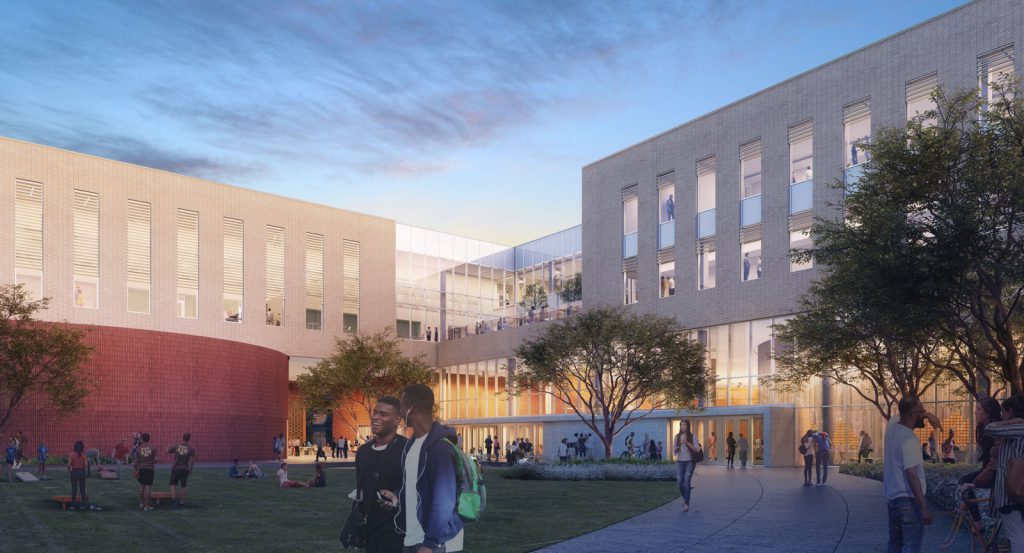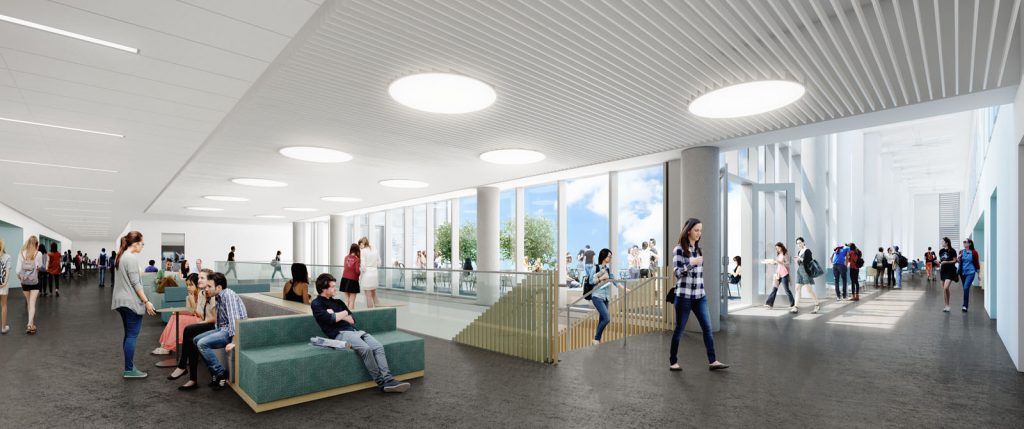Texas A&M University 21st Century Classroom Building
Texas A&M University engaged Facility Programming and Consulting to prepare a Program of Requirements for a new 21st Century Classroom Building. Located on the main campus, this new general-purpose classroom building will support the University’s continued dedication to academic development and discovery. The new facility focuses on instructional spaces for large cohorts and provides much-needed registrar controlled classrooms. Instructional spaces will be primarily used for introductory and lower-level courses and support the Provost’s initiative to update these courses to a modern pedagogy.
To address larger classroom sizes, the building features four teaching arenas that embrace the concept of teaching in the round. Offering a unique 360˚ learning environment, the instructor station is located centrally and instructional materials are displayed in the round. Providing a variety of learning environments, the new facility will also include active learning classrooms, a more conventional large lecture hall, and tiered classrooms. Informal learning through peer-to-peer collaboration will be accommodated through small study space, large study space, and soft seating throughout the building. As programmed, the building will also relocate and centralize the Center for Teaching Excellence, Instructional Technology Services, and Instructional Media Services. The building is scheduled to open Fall 2020.
Location
College Station, Texas
Total Project Cost
$74 Million
Total Gross Square Footage
116,000 GSF
Services Provided
Architectural Programming
Needs Assessment
Strategic Facilities Planning




